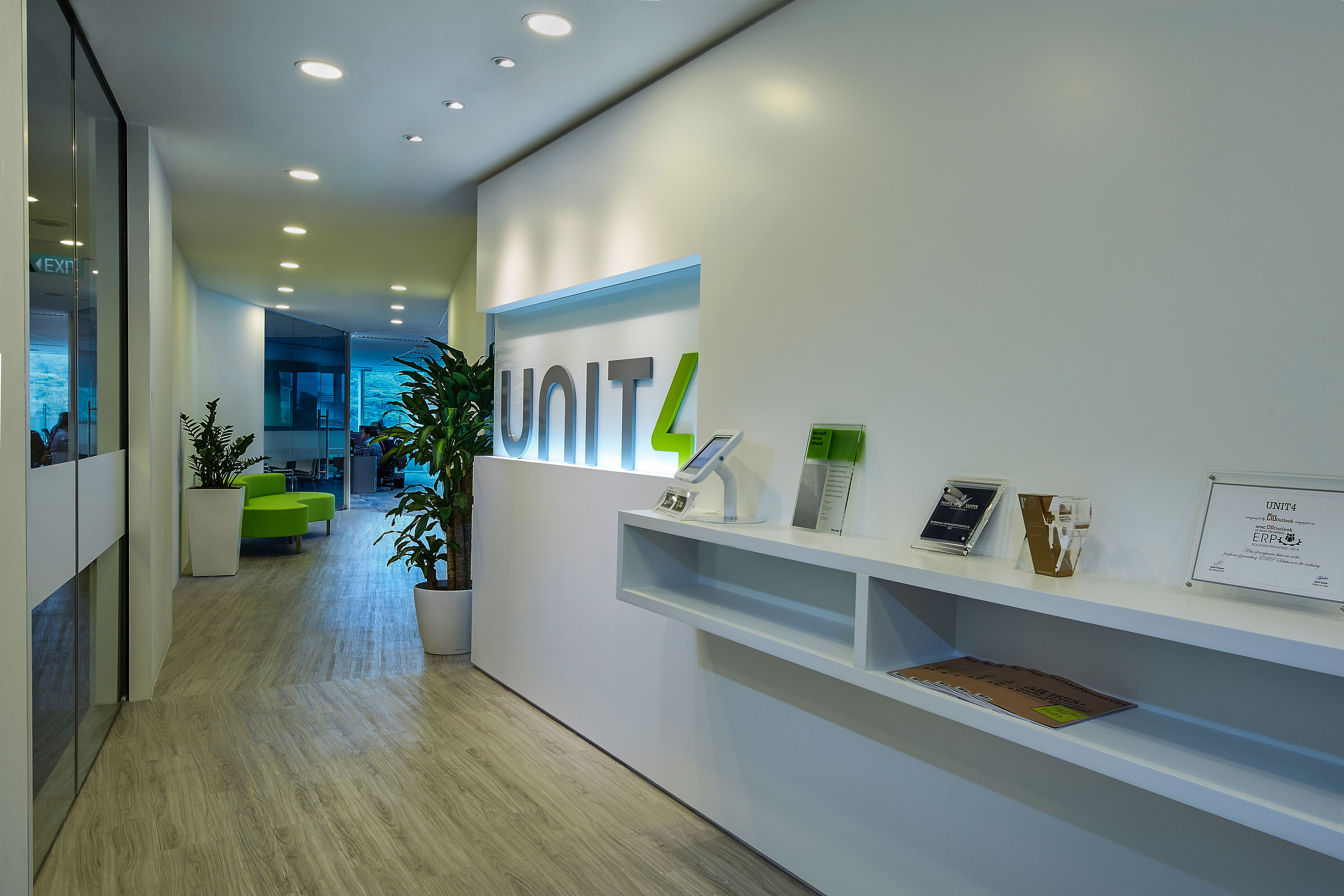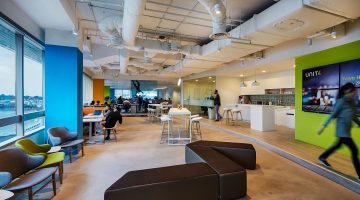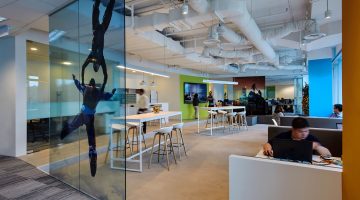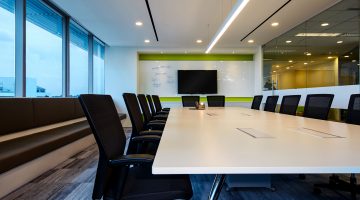Unit 4
Location: Harbourfront Tower
Size: 8,430 sq ft
In this project, the client insisted on having a larger than usual breakout area in between two working zones.
40% of the office space was used for the breakout area that included a 2×2 media wall in the center.
As the office was located in a re-furbished building, the ceilings were rather low. To make the space feel a little bigger, the ceilings and raised floor at the breakout area were removed.
The colours in the breakout area reflect the vibrant corporate colours of the company.





